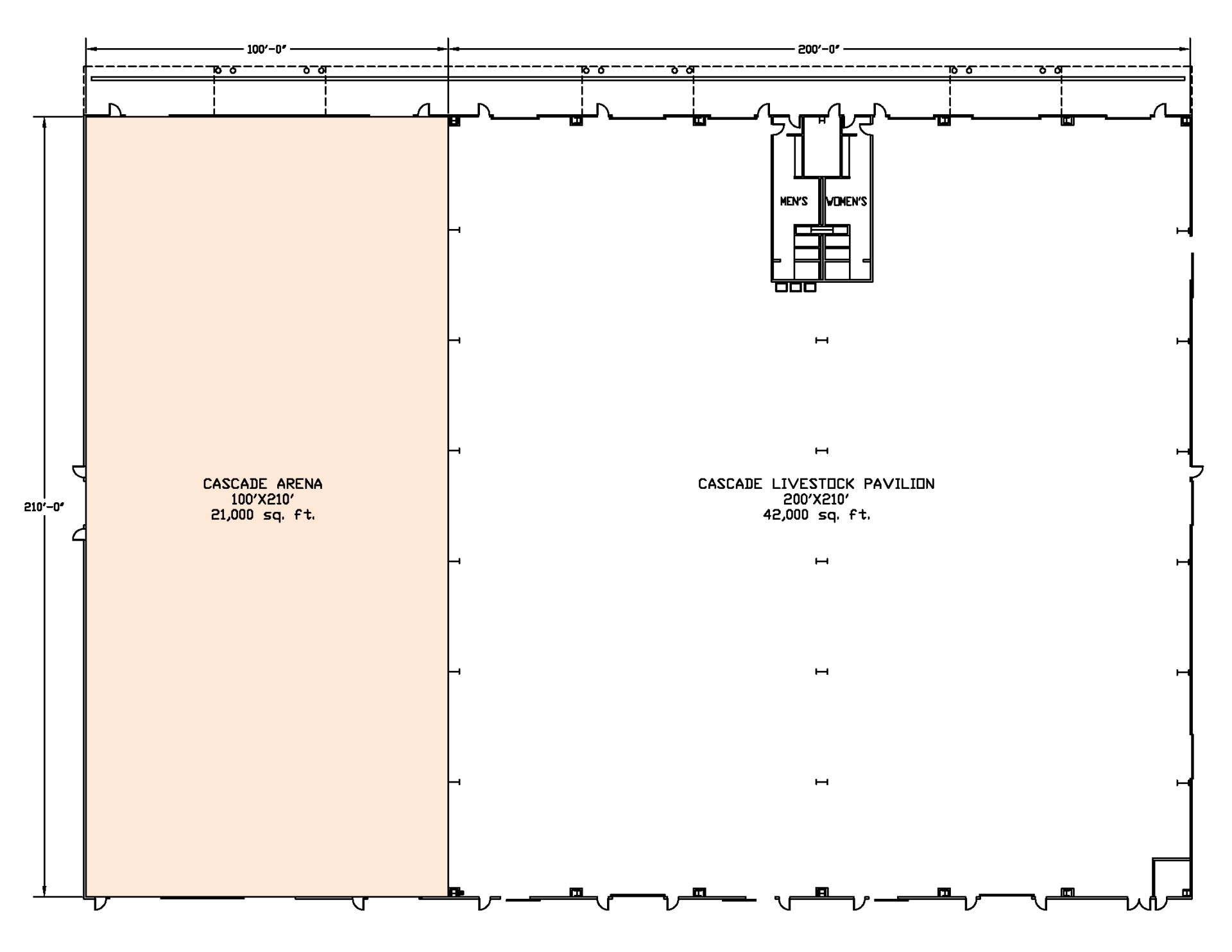Cascade Livestock Pavilion
Cascade Livestock Pavilion
The Cascade Livestock Pavilion is really three buildings in one, consisting of two 100' x 210' free span buildings with asphalt floor that when opened up gives you 42,000 sq. ft. of usable space. 197 10x10 stalls with 12' isles to the Cascade Warmup Arena, wash racks and trailer loading / unloading areas. Also attached is a 100' x 210' special composite floor warm-up arena.
Details
Livestock Area
Size/Occupancy: 42000 sq. ft. / 3014
Dimensions: 200' x 210'. Can be divided into two 100' x 210' sections by curtain.
Stalls: 197 portable 10' x 10' stalls can be set up on the asphalt area of the building. Additional stalls available include 94 year around outdoor covered stalls located on the south end of the building. 200 metal sheep/swine/goat pens, cattle ties, plus 200 poultry & rabbit pens.
Outdoor Stalls: 84 covered 10x10
Floor Surface: Asphalt
Ceiling Height: 17' minimum to 29' maximum
Number of Access Doors: Twelve; Largest is 11.6'W x 13.6'H
Temperature Control: Heated and Ventilated
Phone: Phone lines available upon request
Data Ports / WiFi: Free wireless internet is available
Public Address System: Embedded with wired or wireless microphones with paging from Calapooia arena
Electrical Capability: 10 x 100amp power vaults, 58 x 110v/10a outlets, and 22 x 220v/30a outlets
Water: 6 x 3/4" hose bibs, 7 covered cold water wash racks with 27 hose bibs
Warm-up Arena
Size/Occupancy: 21000 sq. ft. / 3000
Dimensions: 100' x 210' (Arena floor configuration varies)
Floor Surface: Special composite mix
Ceiling Height: 17' minimum to 29' maximum
Number of Access Doors: Four; Largest is 11.6'W x 13.6'H
Temperature Control: Ventilated
Data Ports / WiFi: Free wireless internet is available
Public Address System: Embedded with wired or wireless microphones with paging from Calapooia arena
Electrical Capability: 1 x 100amp power vaults, 16 x 110v/10a outlets, and 2 x 220v/50a outlets
Water: 2 x 3/4" hose bibs


