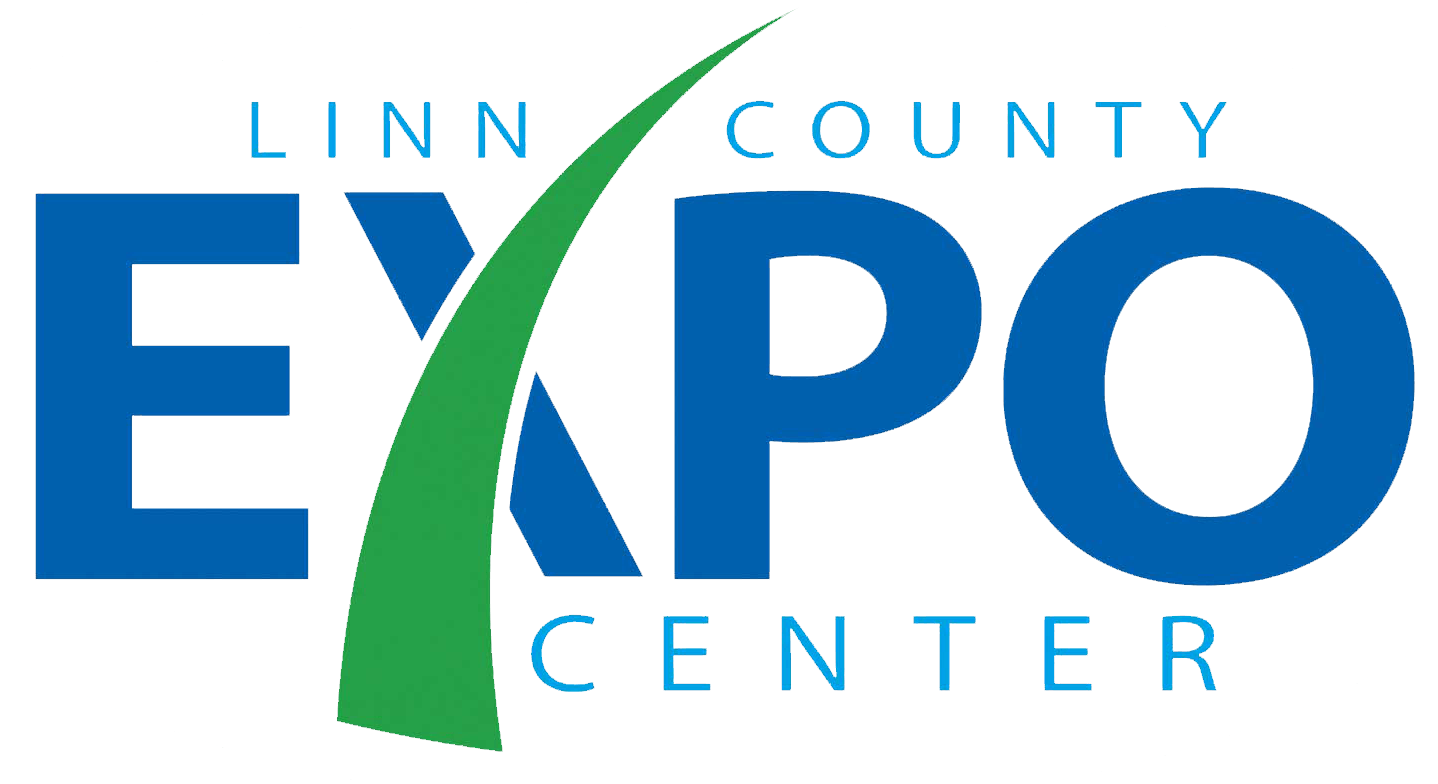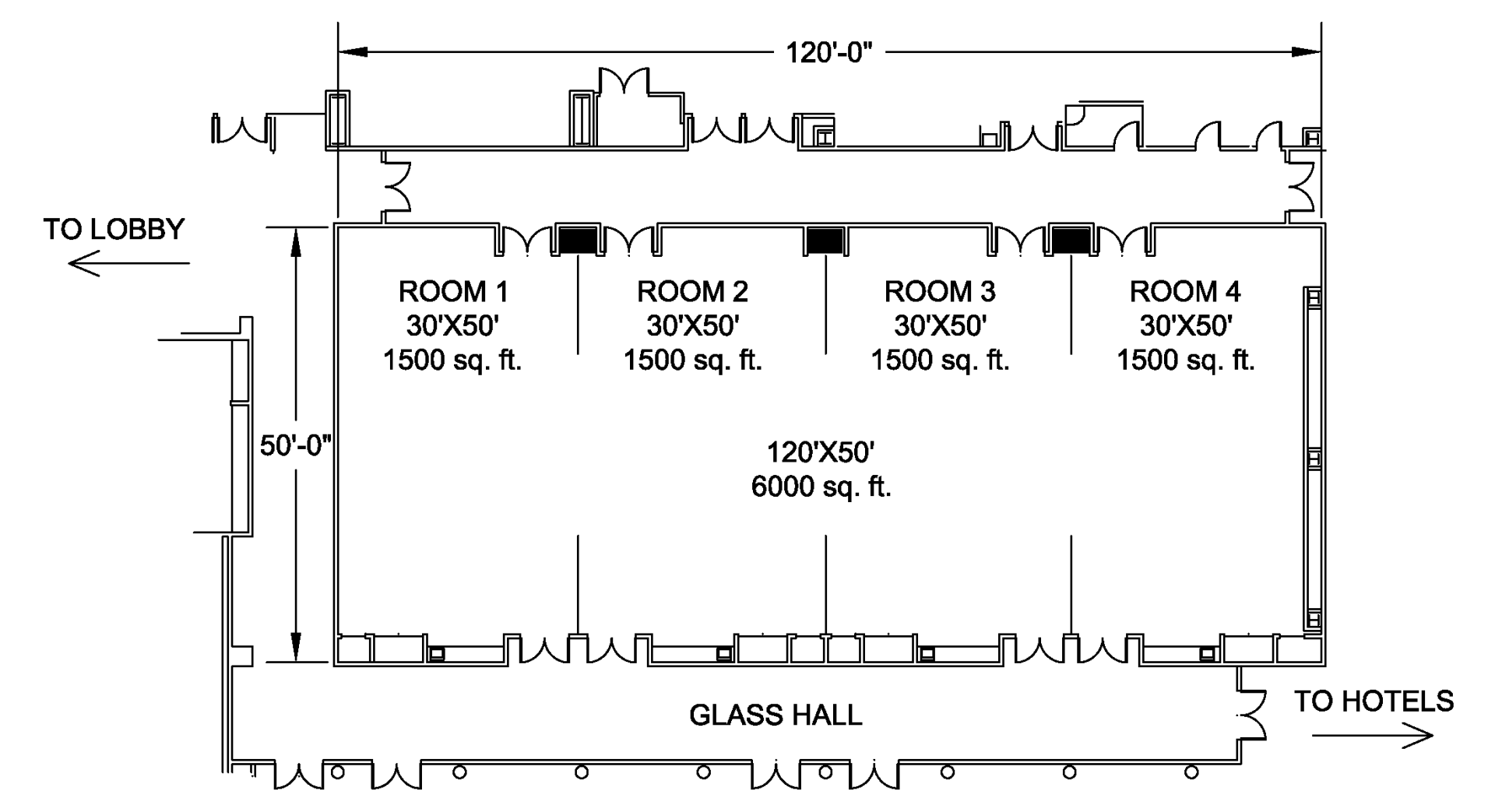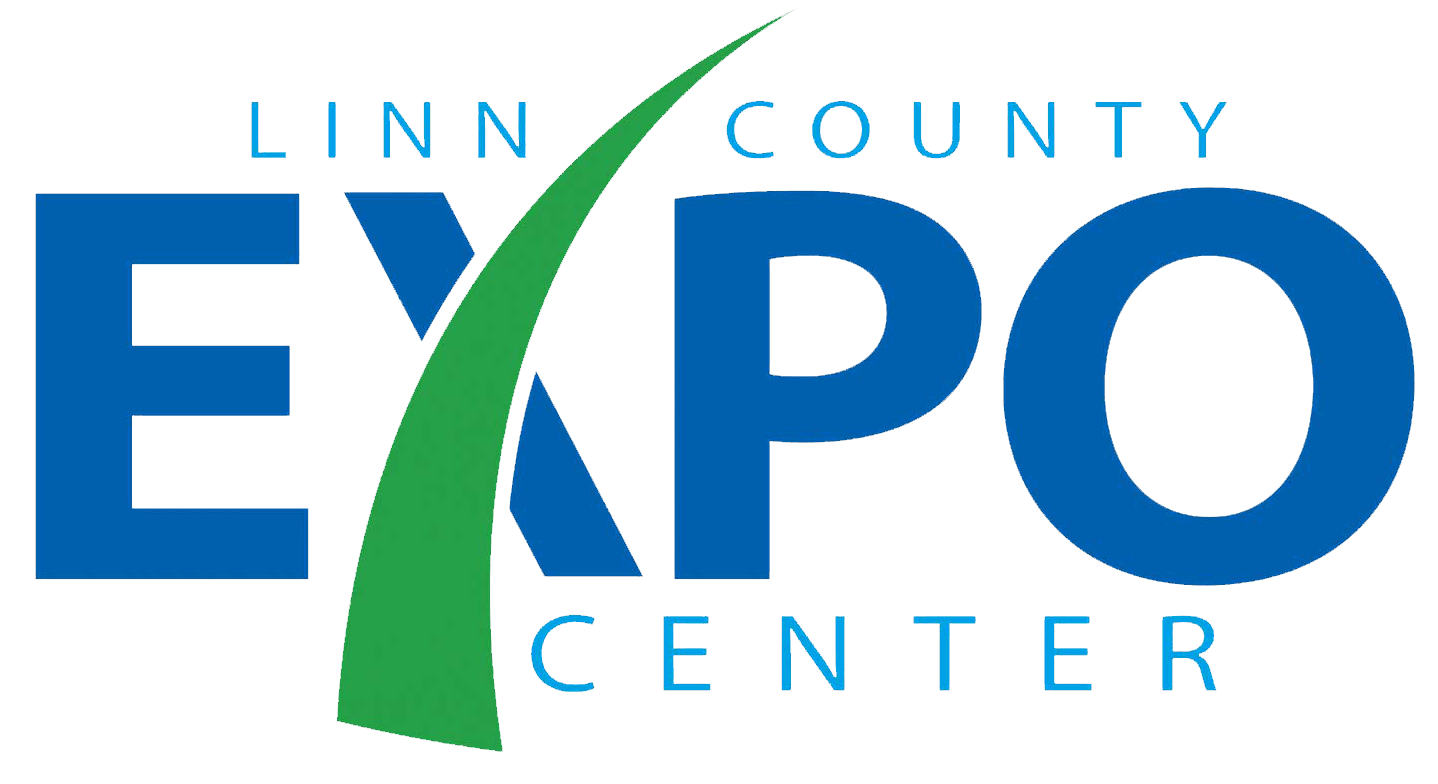Willamette Conference Center
Willamette Conference Center
Our conference center consists of four conference rooms, 1,500 sq. ft. each which can be combined to create 6,000 sq. ft. of quality event space. All conference rooms have ceiling mounted speakers and projection screens. Rooms 1 and 4 have ceiling mounted projectors with 10' wide screens. Each conference room has easy access to our large commercial kitchen to make catering efficient
Details
Rooms/Dimensions: Four / each room is 30'x50' (1500 sq. ft.), expandable to 50'x120' (6000 sq. ft.)
Occupancy:
One Room / Four Rooms Reception (standing room) Theater (rows of chairs) Classroom / Banquet (w/tables)
180/720 90/500 64/288
Floor Surface: Carpeted
Ceiling Height: 11 feet
Temperature Control: Heated, and air conditioned
Phone: 6 phone jacks
Data Ports / WiFi: 6 - 100Mbps Ethernet / Free wireless internet available
Public Address System: Embedded with wired or wireless microphones
Electrical Capability: 16 x 110v/10a outlets, 220v 50a circuit available
Water: Each conference room has counter space with a sink.


